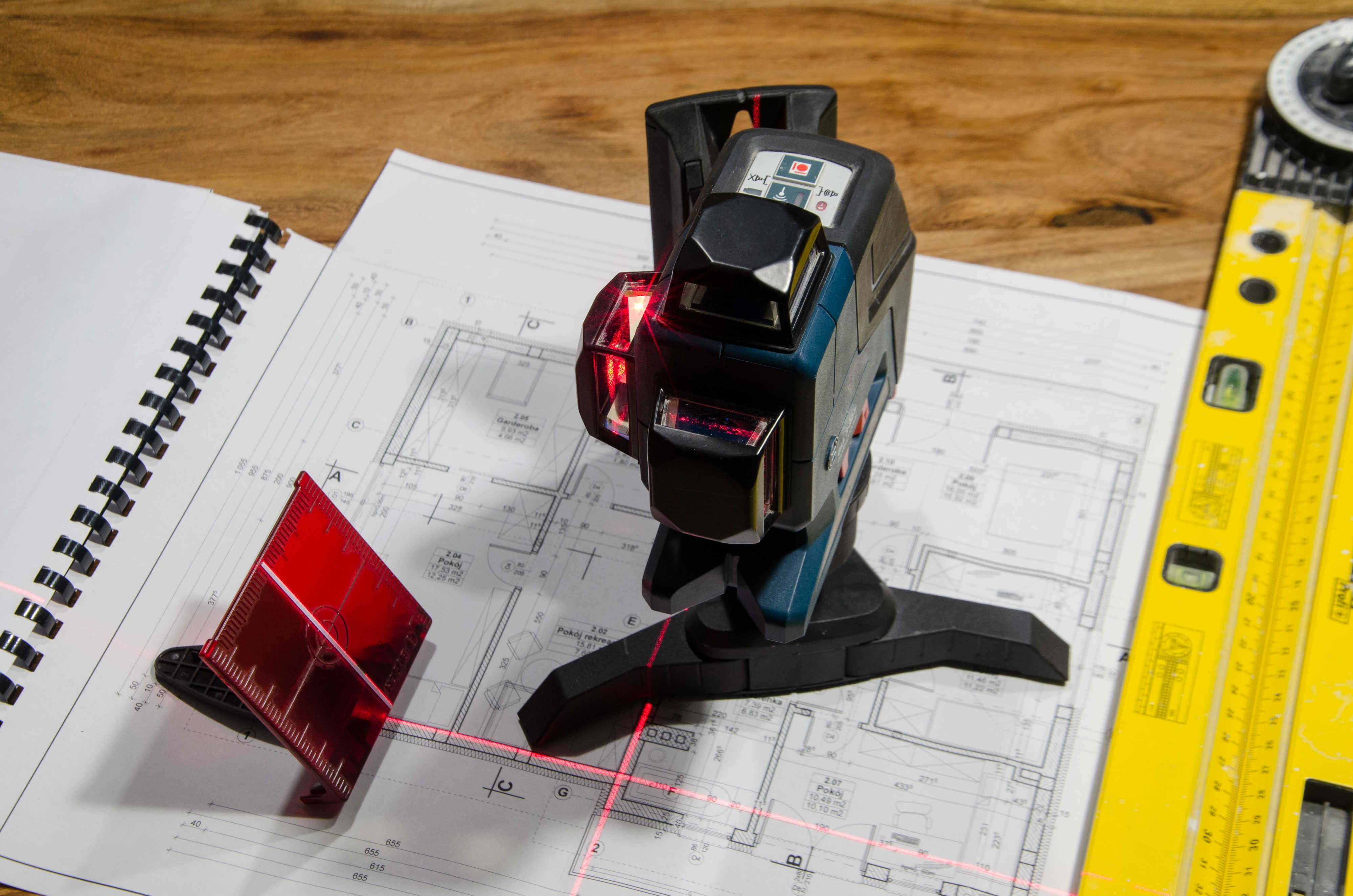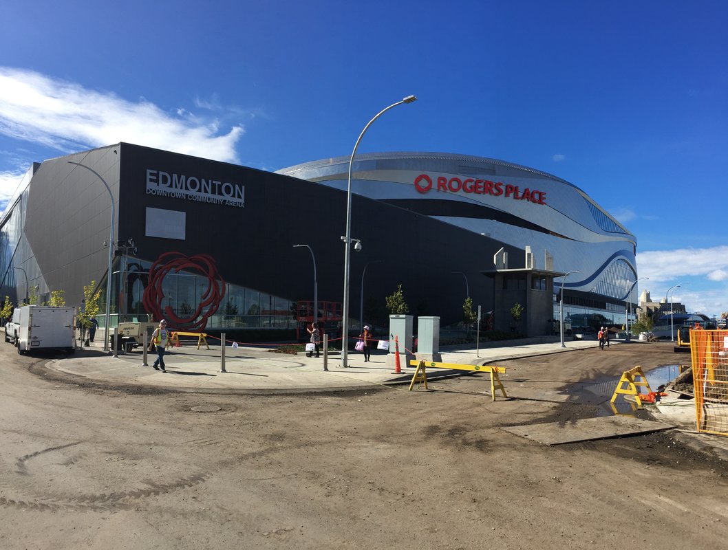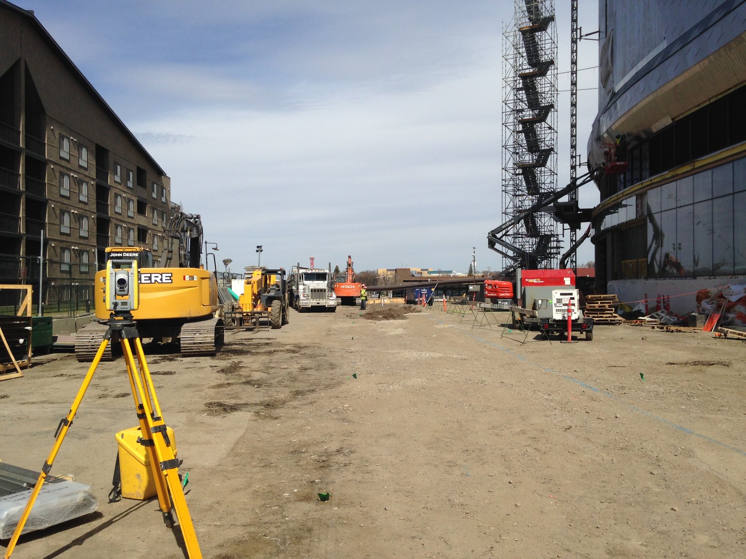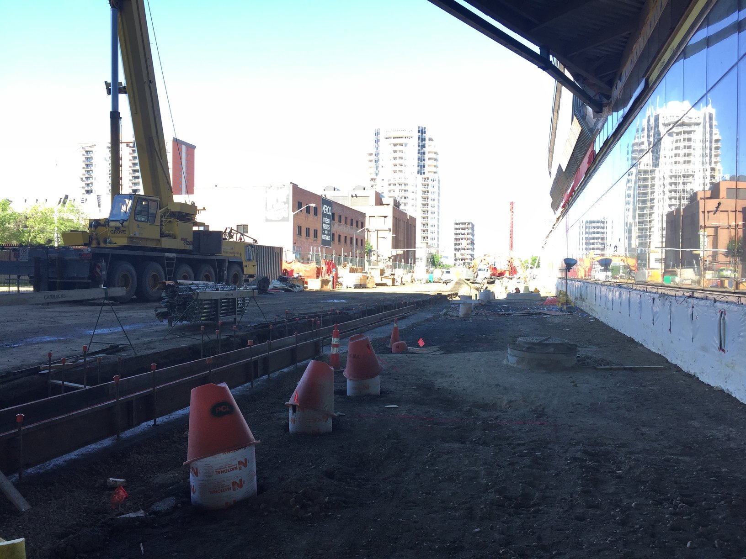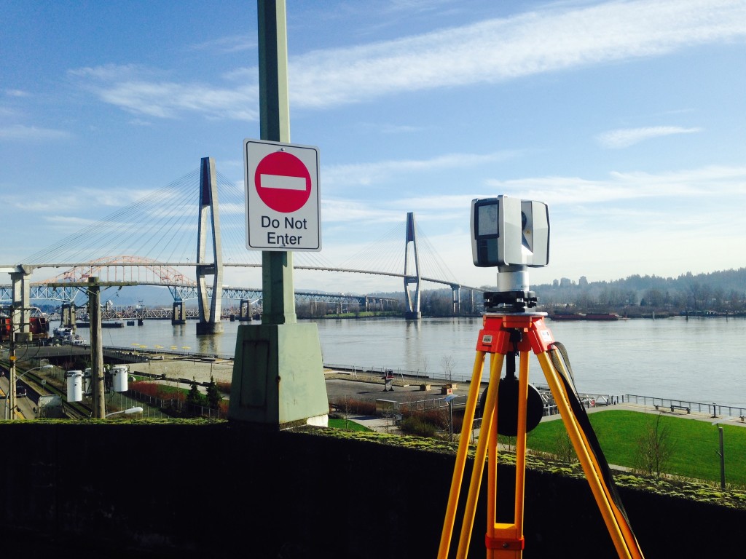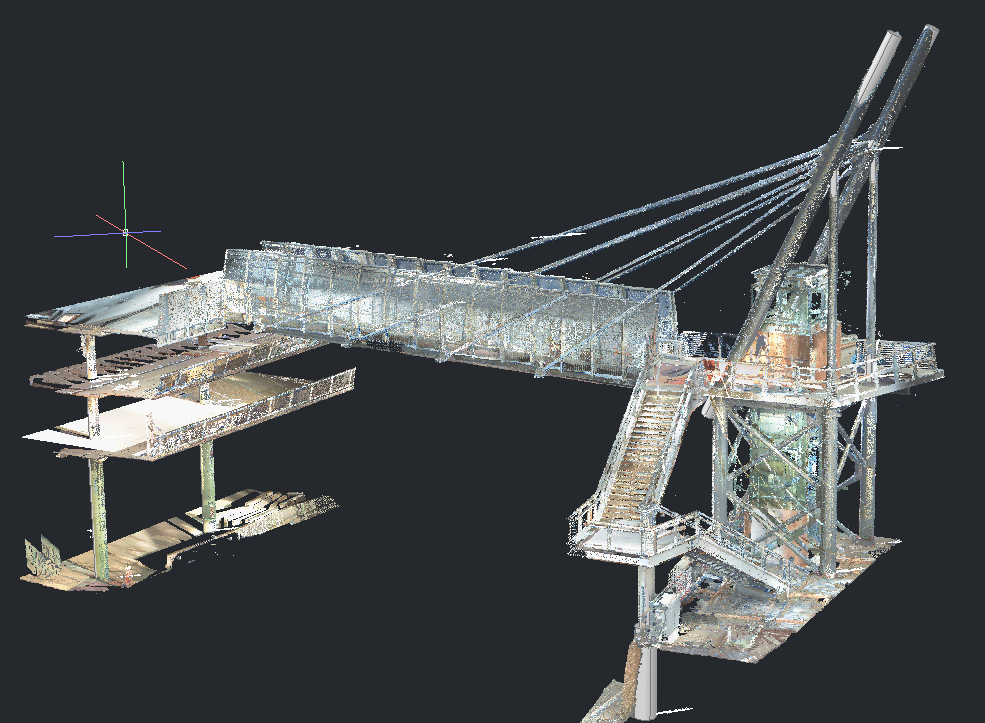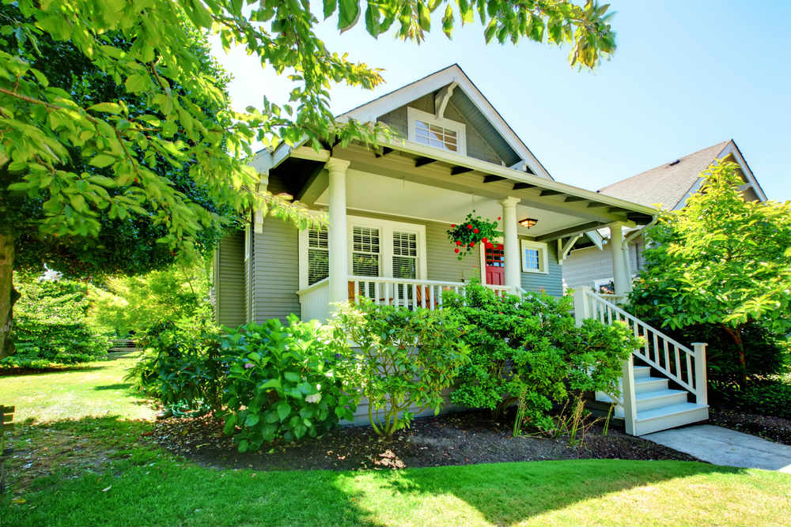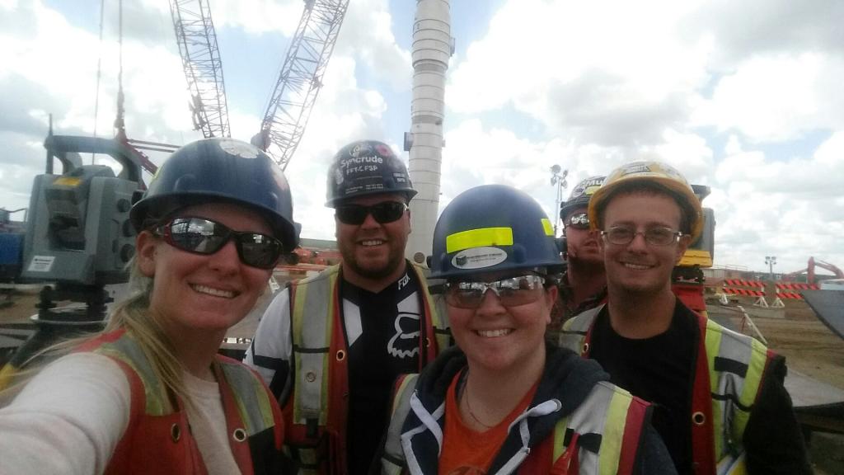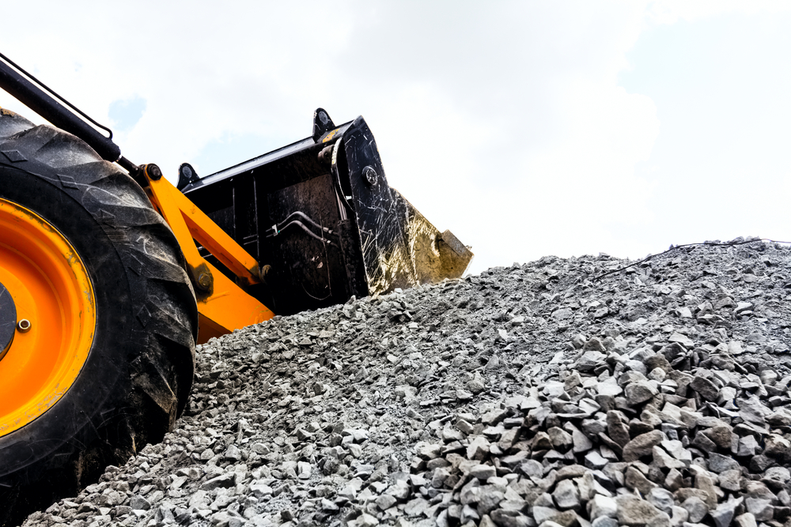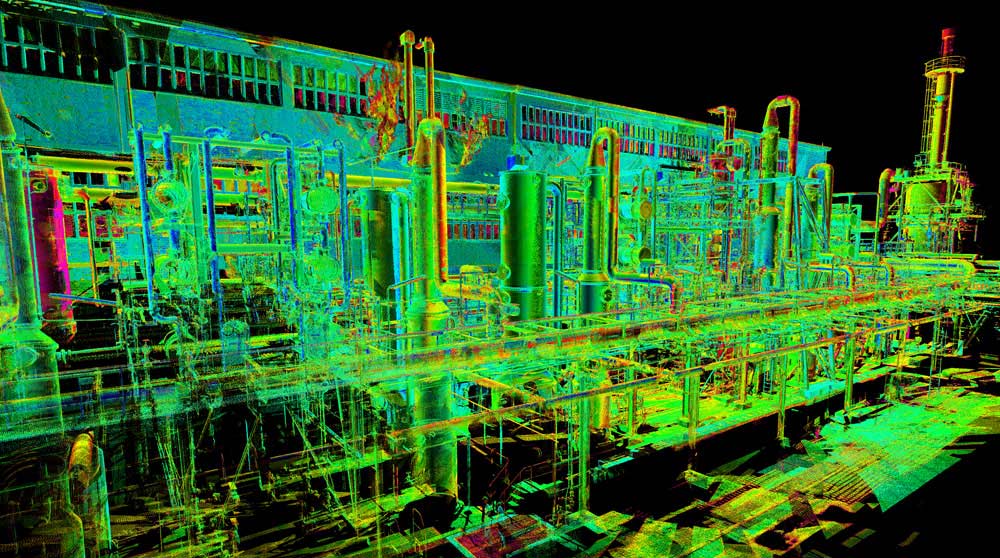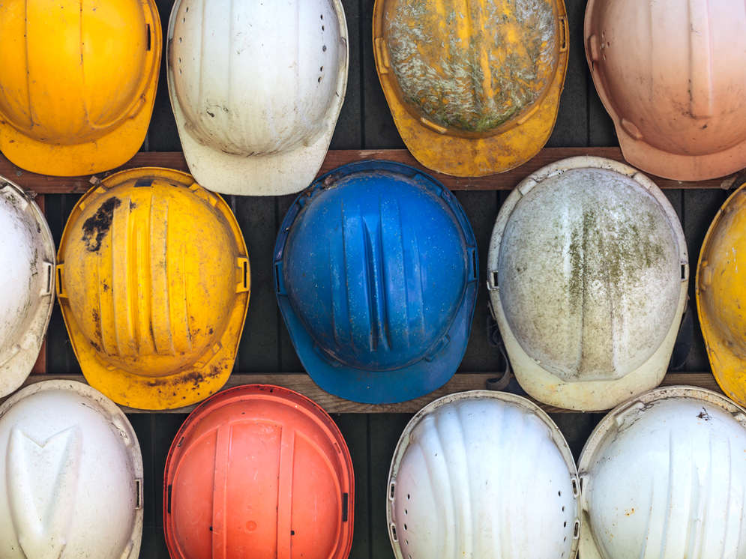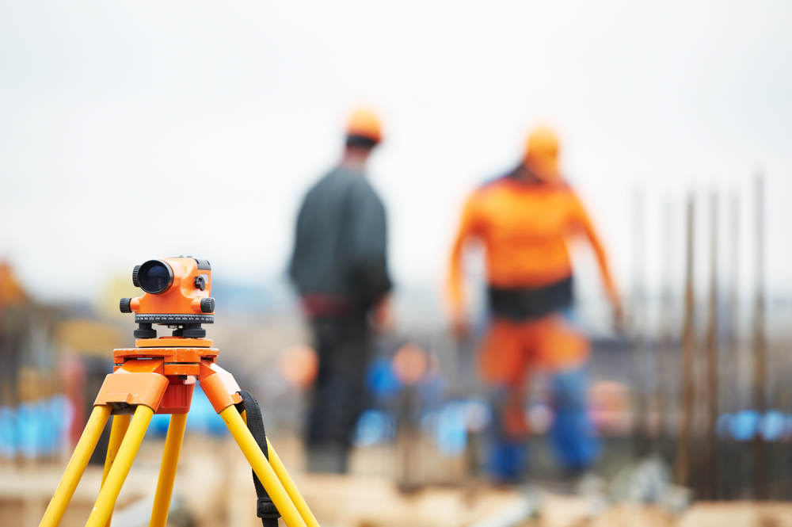If you are planning to subdivide land, one of the first things you should do is consider hiring an Alberta land surveyor. While you are allowed to submit an application to the City of Edmonton yourself, surveyors can help keep your application on track because they have an understanding of city bylaws and regulations to help your application get processed efficiently.
What is Subdivision?
If you own one piece of land and you want to create two or more parcels with their own legal titles, you must apply for subdivision.
Why Should I Subdivide My Property?
Rural properties
It can be very difficult to sell a quarter section of land–it is much easier to section off a small area to sell for housing or other developments and rent the rest out to farming.
If you want to give land to your children, you will need to section off a part of your land as municipal bylaws may limit the number of residential structures you can build on a single land title.
Six Step Process
While subdividing land can be a complicated process, it generally follows these six steps.
- Apply for subdivision. This can be you or a surveyor.
- Receive conditional approval. This can include all taxes paid to date, a site plan of the property in its current state and include any approaches or any future road widenings.
- Surveyor surveys the subdivision and creates either a descriptive plan or a subdivision plan,
- The survey plan and paperwork goes back to you for approval and signatures.
- The survey plan and paperwork is submitted to the subdivision authority for approval.
- Once approved, the surveyor submits the survey plan and paperwork to the land titles office.
Why Use a Surveyor?
Understand the Challenges of Your Land
An experienced surveyor can help you subdivide your land efficiently and guide you on how to get the subdivision authority’s initial approval. Surveyors can also let you know if the land you are subdividing is complex and will require more time. Subdivision becomes even more complex if your land has a body of water on it. By hiring a surveyor at the start of your subdivision process, they will help you fully understand the challenges of your land.
Subdivision Applications Take Time
Once you submit your application to the City of Edmonton, it can take up to nine weeks to get approval; the more complete and accurate your application is, the faster it can be processed. This is where surveyors come in—they can ensure your application meets all zoning bylaws and regulations and they can help you with a rezoning application if your subdivision application is not compliant.
Get Faster Approvals in Winter
To speed up the process, start your application during winter. By starting in the off season, you can shorten your wait times for conditional approvals and consents as municipalities see fewer subdivision applications during this time of year. If you are planning to sell your land in the spring, subdividing it during winter ensures you are ready when the snow melts and can get a head start.
Be Ready to Submit Additional Documents
In some cases, the subdivision authority may require a Real Property Report or a site plan be done to show where existing buildings, right of ways, and sewer facilities are located and their setback distances to the new boundaries. If needed, surveyors can help you with boundary surveys, environmental assessments, topographic surveys, right of way surveys, and more.
Your Approval May Come With Conditions
Once your application is reviewed by the subdivision authority, they may request changes to your application, which are called conditions. These can be anything from setting aside enough municipal reserve for roadways and utilities or setbacks from existing structures before your application is approved. When your plan is adjusted to meet the authority’s conditions, they will review it again before approving it.
Hire a Surveyor Today
Whether you are splitting a lot into two, or building a condominium complex with hundreds of units, surveyors can help you put your application together. While you can save money by completing the application yourself, surveyors can anticipate issues and they understand municipal bylaws. This knowledge means they can help your application get approved as quickly and efficiently as possible.
LN Land Developments has expert surveyors ready to help you with your subdivision application. Contact us to get started today.

