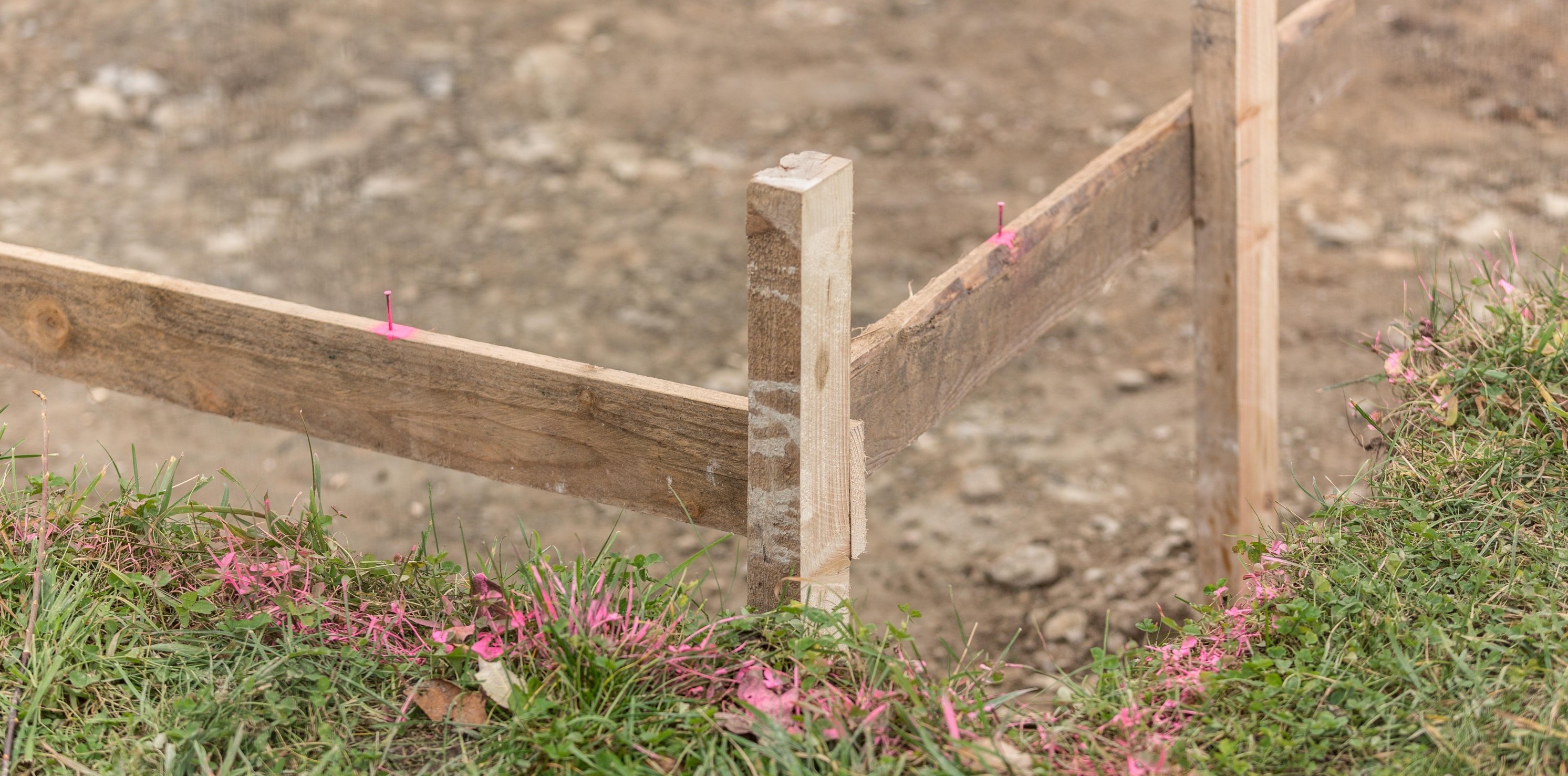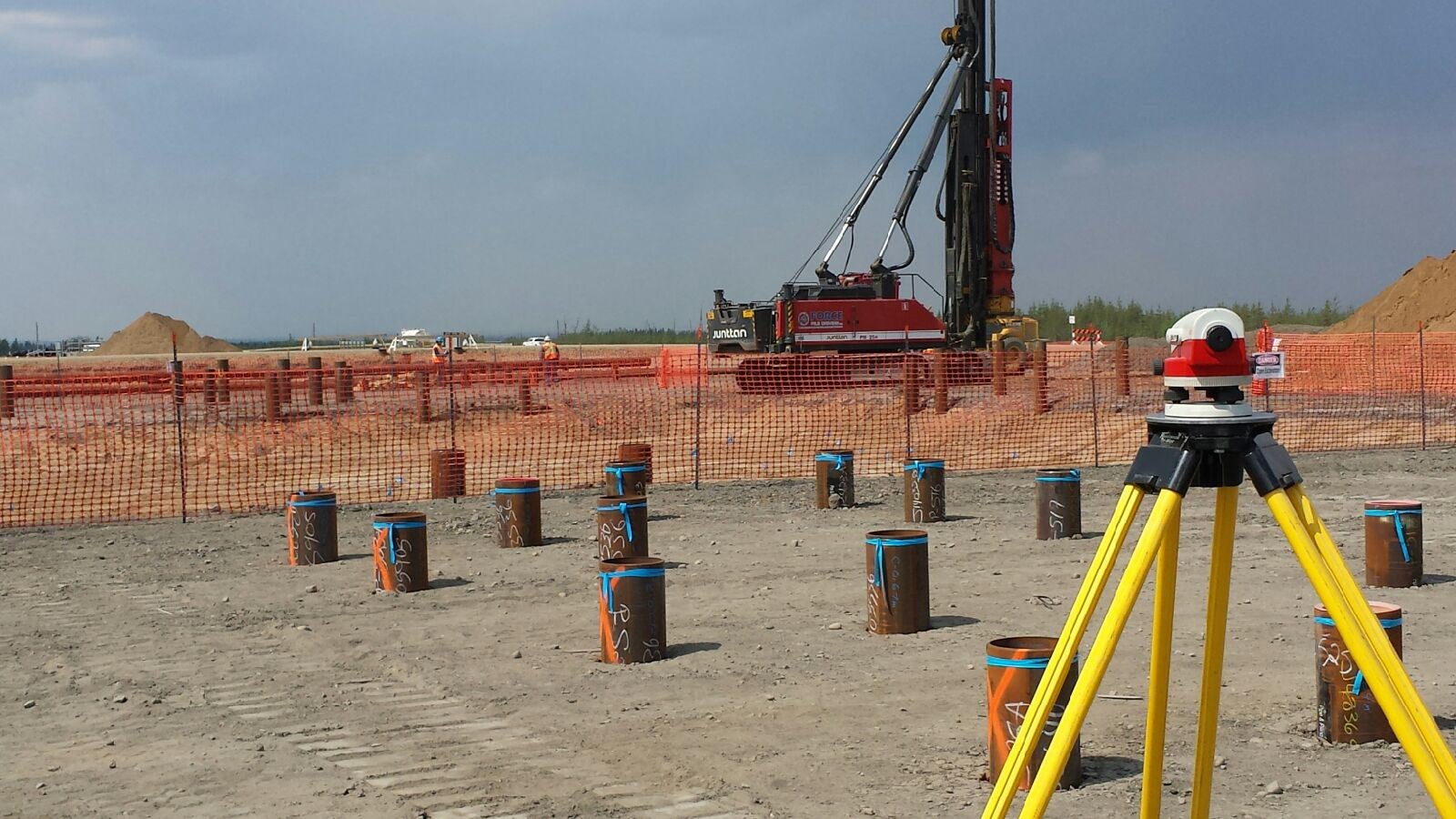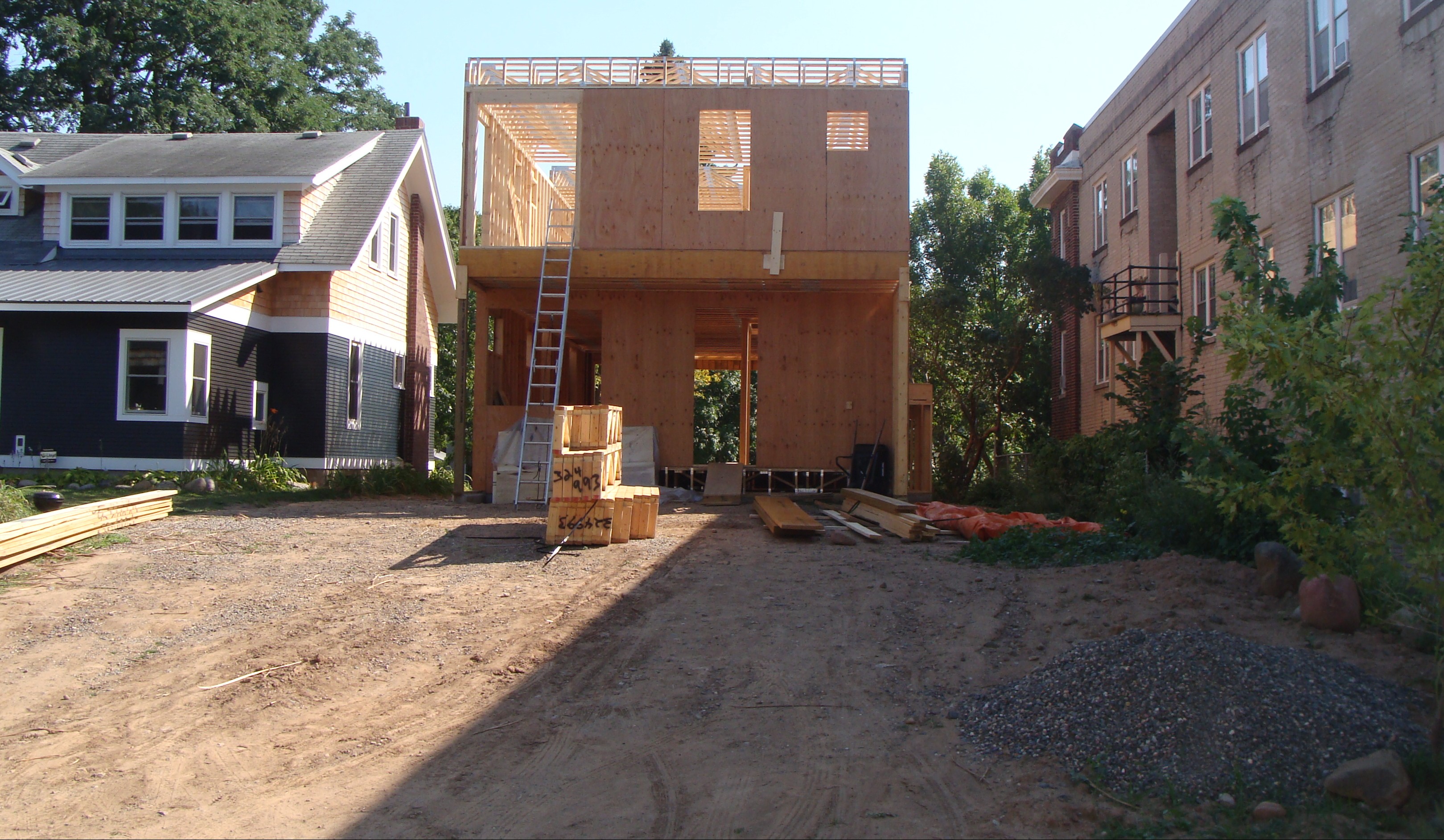Apr 26, 2017
Applying for a Development Permit? Why You Need a Surveyed Site Plan
Before you put a shovel in the ground and start construction on a project, you’ll need a development permit. The development permit outlines how you intend to use your property and lets the municipality know where any buildings and structures are located. Development permits are required for new construction, renovations, businesses, and changes of use to existing buildings. Whether you are building a small playground, expanding your parking lot, building a condominium tower, or growing an operations yard for an oil and gas business, you will require a surveyed site plan with your development application.
Why You Need A Site Plan
The site plan shows what you intend to do and lets the city know your project is in compliance with zoning bylaws and other regulations. Without it, your application can be denied and you will not be able to proceed with applying for a building permit. Building permits allow you to begin construction and they are only granted if you have a development permit first.
It usually take surveyors 2-3 weeks to complete a site plan. Once completed and submitted to the city/municipality, it can take up to three months for your application to receive approval. Doing the work and researching the requirements for your project is one of the best ways to help yourself be prepared for the application to the City.
Zoning Requirements
The City of Edmonton, just like every municipality, has different types of zoning for different purposes—residential, commercial and industrial—and each type dictates how the land can be used and how dense of a development that can be built on it.
For example, if you’re planning a residential building, zoning requirements may limit where you can build because of a right-of-way such as a road, sidewalk or an underground utility. There may be an easement on your property, which means another individual or company has rights to access a utility on your property in order to maintain it.
If you’re planning a commercial building in a dense downtown neighborhood, zoning bylaws will limit how dense you can make your development–you will not be able to build a high rise on land zoned for a two-storey building. Zoning requirements will also include minimum parking requirements for your building.
It is important to understand how these regulations will affect your development. Surveyors can ensure your site plan conforms to municipal regulations when you are putting together your development application.
Commercial and Industrial Site Plans
No matter how big or small the project, whether it is adding a patio to your restaurant, building an advertisement sign or expanding a warehouse, you must include a site plan that shows your development application is in compliance with the city’s rules and regulations.
The city will want to know what impact your development will have on the surrounding neighbourhood. For example, the city will want to know how your customers will access your business so it can measure the impact on traffic flow.
Some of the requirements specific to industrial and commercial site plans include:
- parking & loading space requirements
- right of ways
- roadway access & curb cuts
- setbacks from existing structures and property lines
- landscape plans & total landscaped area
- public space
- grade elevations
- identification of all caveats, covenants and easements
- fire access plans
- floor area ratios/site coverage
- garbage collection facilities
Surveyors will work with you to identify these items on your property and create a tailored site plan for your project. Surveyors will make sure your plans conform to the city’s bylaws and regulations.
The city has a checklist of items that you must include in your site plan.
Residential Site Plans
If you are a homeowner looking to build a home from the ground up, make an addition to your home, or even simply install a hot tub, the City of Edmonton will require you to apply for a development permit. While every municipality’s requirements are different, most site plans must include:
- streets adjacent to your property
- property lines
- locations of existing & proposed structures
- grade elevations
- location of existing & proposed accesses to the property
- identification of all caveats, covenants and easements
- existing & proposed landscaping
A surveyor will help you identify these items and provide an inclusive site plan for your project. To keep project costs low and on schedule it’s important to ensure your site plan conforms to local bylaws and regulations. For example, Edmonton requires you to have a permit for your hot tub!
The City of Edmonton has a convenient checklist that lets you know what you must include in your site plan. If you are doing work in your basement, the city has a separate checklist letting you know what kind of projects require a development permit.
Looking for information in Sherwood Park, St. Albert, Spruce Grove, Leduc or Fort Saskatchewan? Every municipality’s rules and regulations are different, so it’s important to check with their development officers to make sure development application conforms to their rules.
Existing and Proposed Conditions
Most site plans will require you to identify existing and proposed conditions. These give the municipality an overview of how your development will impact the area around it and vice versa. Surveyors will work with you to identify these conditions while they are preparing the site plan.
No Two Municipalities are the Same
While most site plans share common elements, the requirements will vary from municipality to municipality. Some may require more details about a particular aspect of your site plan while others may not. Surveyors are familiar with the fine details and can help you navigate site plan requirements
Ready to Get Started?
LN surveyors are ready to help you bring your development to life. Simply get in touch by email, or call us at 780.306.1991 to find out more.


